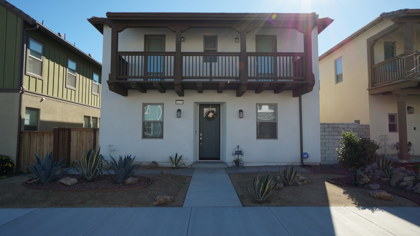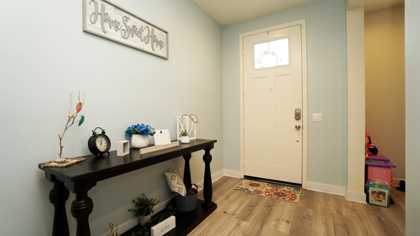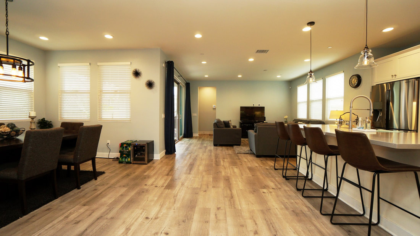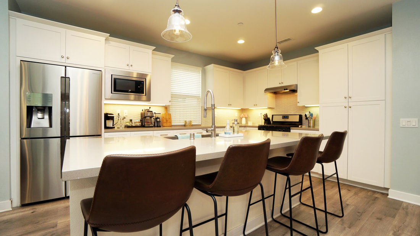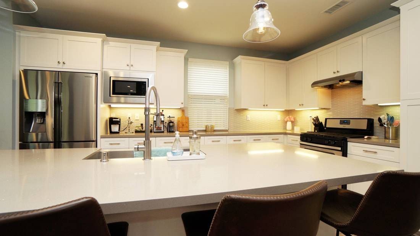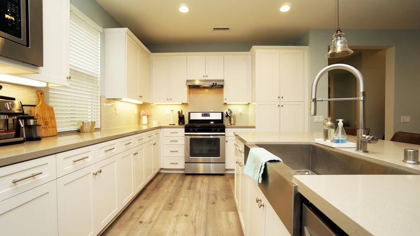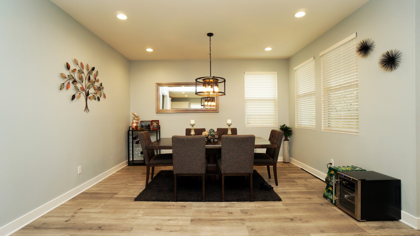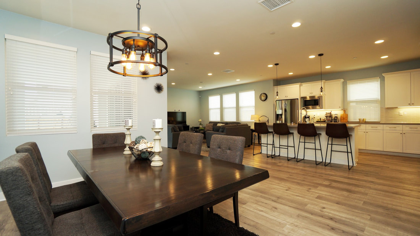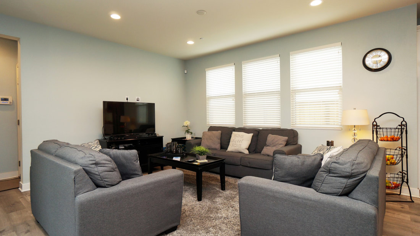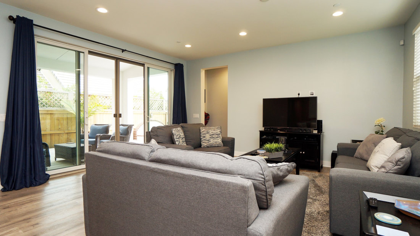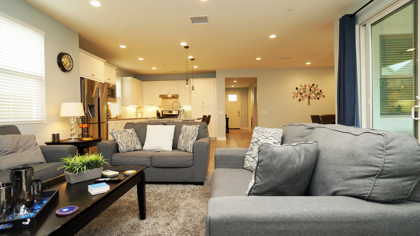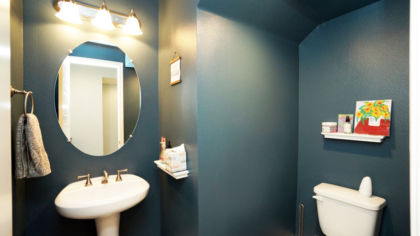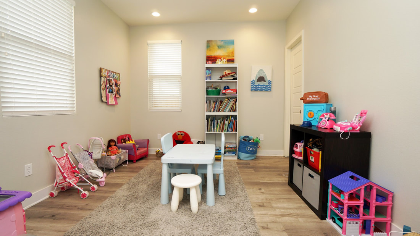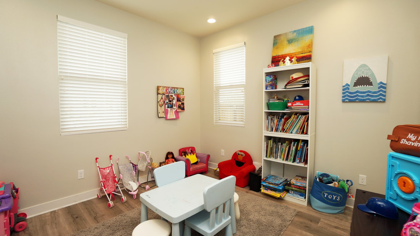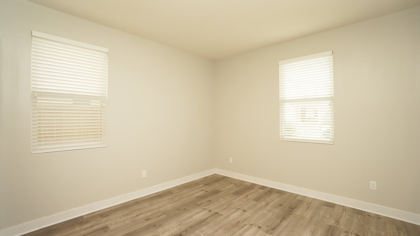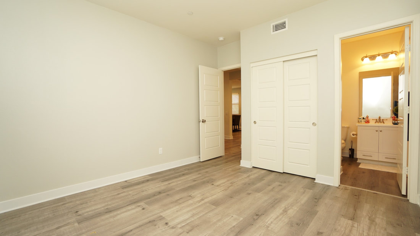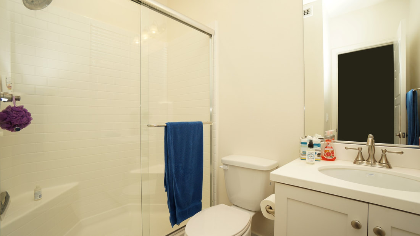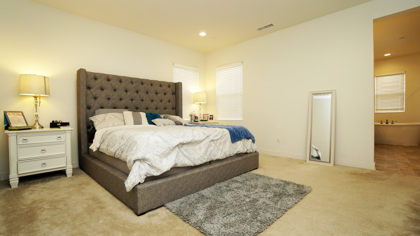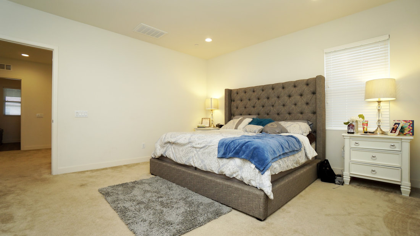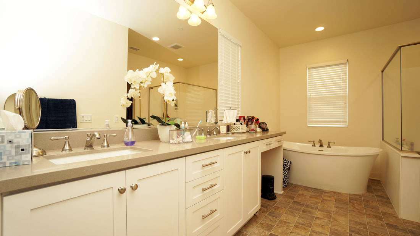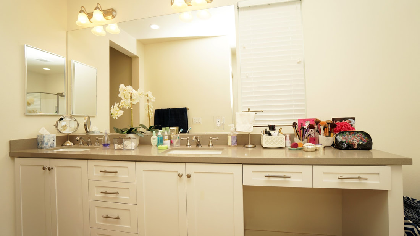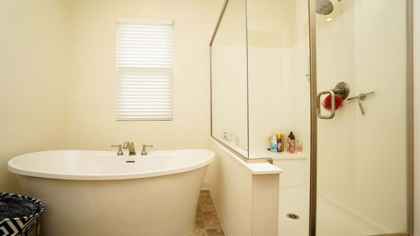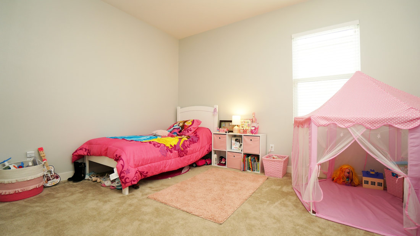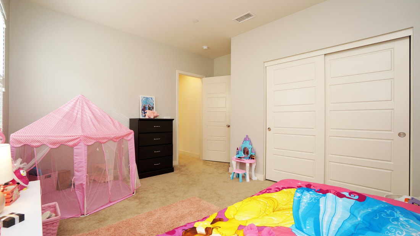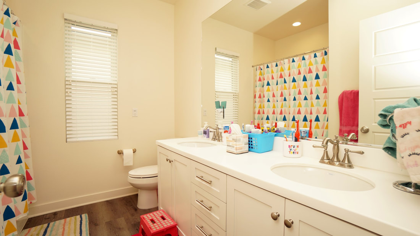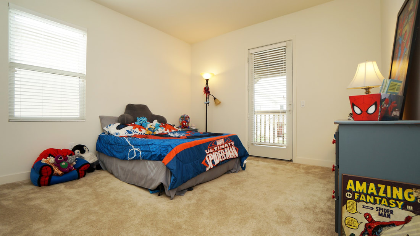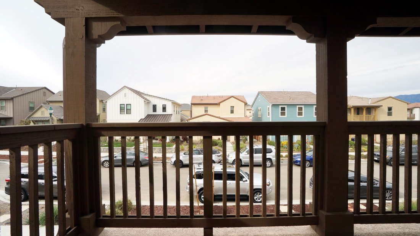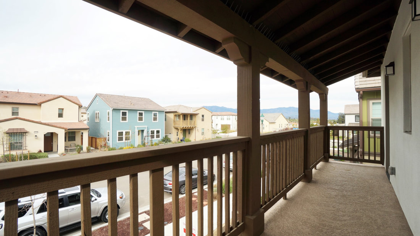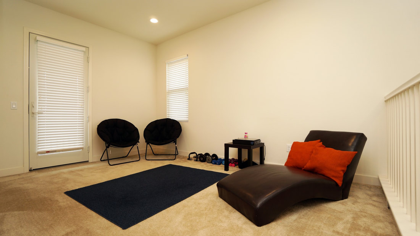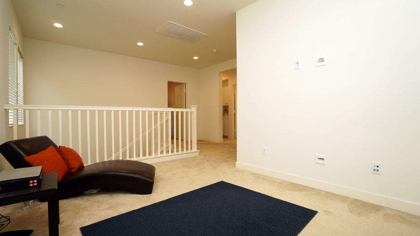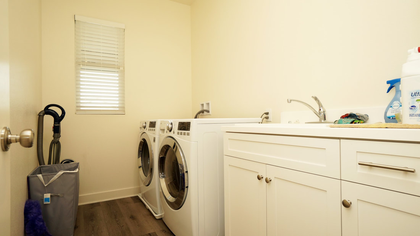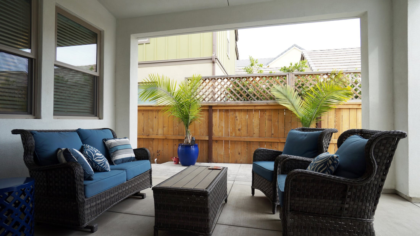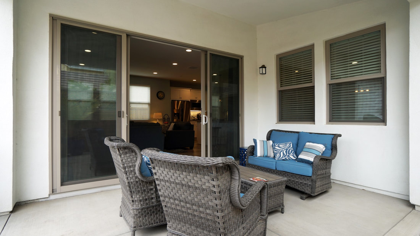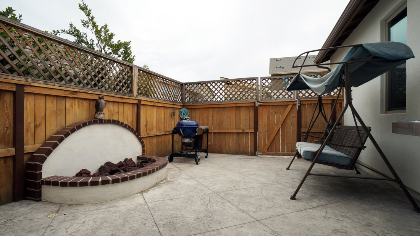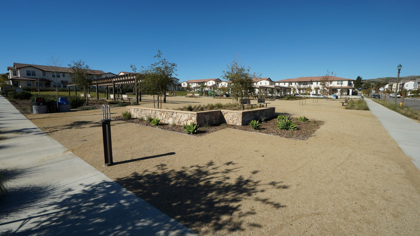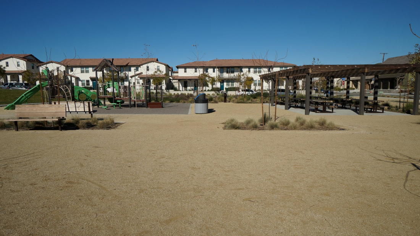10590 SAN RAFAEL STREET, VENTURA, CA 93004
WILLIAMS HOMES - THE FARM | OLIVAS - PLAN 3 | 4 BEDROOMS | 3.5 BATHROOMS | OFFICE | LOFT | 2,702 SQ-FT
|
|
The Farm, Olivas - Plan 3 home by Williams Homes with 4 bedrooms, 3.5 bathrooms, office and loft on a 2,702 sq-ft floor plan. Front hall entry leads in to the open space dining room and kitchen featuring white cabinets, quartz counters, mosaic tile backsplash, center island with large stainless farmhouse sink, pendant lights and whirlpool stainless steel appliances. The living room opens out to the California room and backyard with stamped concrete patio and gas fireplace. First floor also features an office, powder room and guest bedroom with en-suite bathroom. Stairway leads up to the loft space that opens out to the wide, covered front balcony also accessible from an adjacent bedroom.
|
The spacious main bedroom with en-suite bathroom includes quartz counters, dual sinks, vanity, freestanding soaking bathtub, shower and large walk-in closet. Additional features throughout include laminate wood flooring, faux wood blinds, air conditioning, recessed lighting and second floor laundry room. The Farm Community Park is only steps away with large open areas, playground and covered picnic seating areas. Easy nearby freeway access and short drive to beaches, shopping and restaurants.
